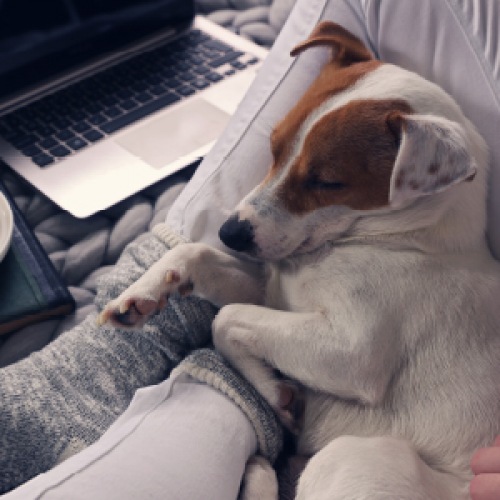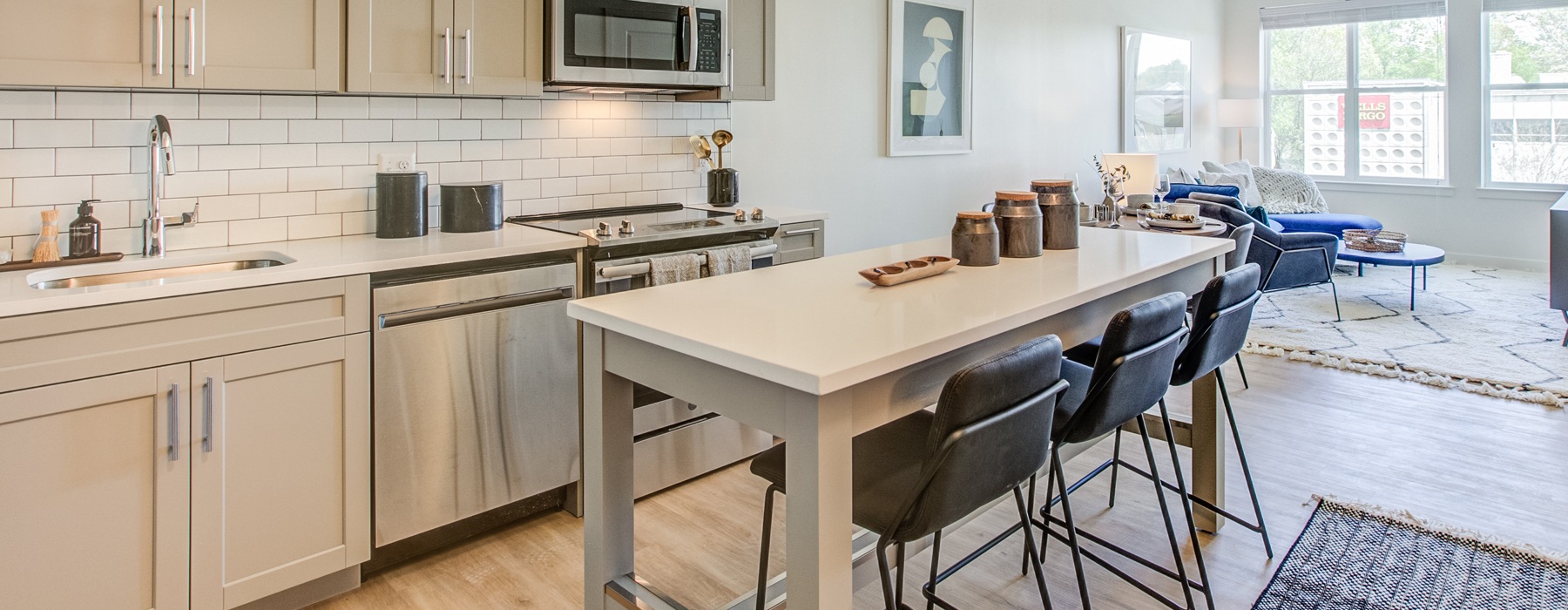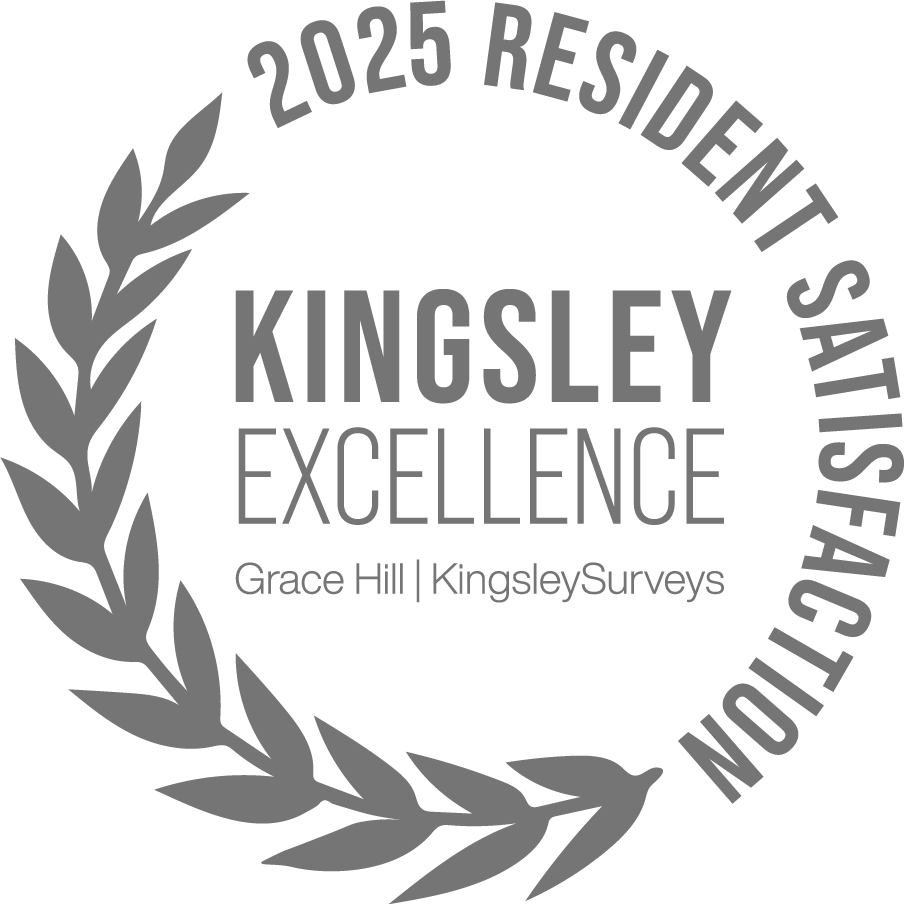Floor Plans For Our 1 & 2 Bedroom Apartments
Centro has a selection of spacious 1- and 2- bedroom apartments in Arlington, VA that fit your individual lifestyle. Explore our spacious floor plans and see what living at Centro can look like.
Our goal is to help you plan your budget with ease.
Planning your budget is essential, and we’re here to make it simpler. The pricing you’ll see may be labeled Total Monthly Leasing Price or Base Rent.
Base Rent: The monthly rent for the rental home.
Total Monthly Leasing Price: Base Rent plus fixed, mandatory monthly fees.
To help budget your monthly fixed costs, add your base rent to the Essentials and any Personalized Add-Ons you will be selecting from the list of potential fees which can be found at the bottom of the page. This way, you can easily see what your initial and monthly costs might be. To customize your Total Monthly Leasing Price and plan with confidence, use our Calculate My Costs tool found within the Map view.
Transparency meets convenience—so you can focus on finding the perfect home.
Floor plans are artist's rendering. All dimensions are approximate. Actual product and specifications may vary in dimension or detail. Not all features are available in every rental home. Please see a representative for details.
Easy-to-Use Guide
To make things simple and clear, we have put together a list of potential fees you might encounter as a current or future resident. This way, you can easily see what your initial and monthly costs might be in addition to base rent.





